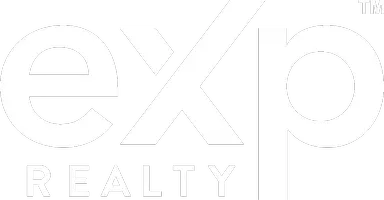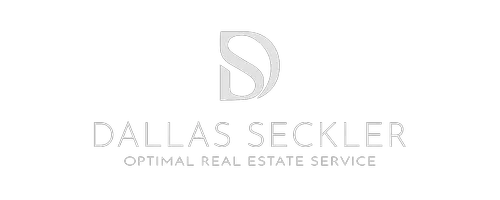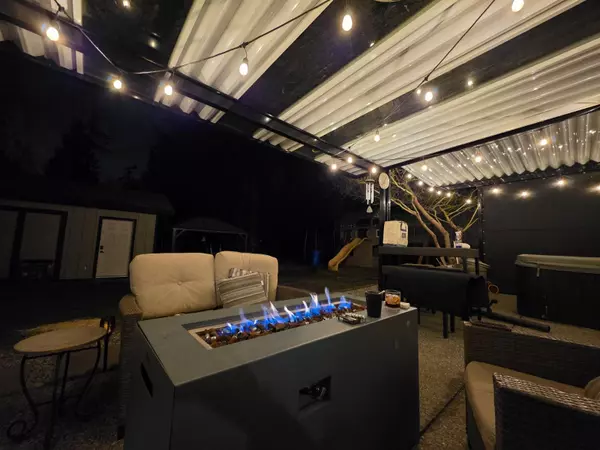
4 Beds
3 Baths
2,066 SqFt
4 Beds
3 Baths
2,066 SqFt
Open House
Sat Nov 15, 2:00pm - 4:00pm
Key Details
Property Type Single Family Home
Sub Type Single Family Residence
Listing Status Active
Purchase Type For Sale
Square Footage 2,066 sqft
Price per Sqft $561
MLS Listing ID R3067088
Bedrooms 4
Full Baths 2
HOA Y/N No
Year Built 1987
Lot Size 7,405 Sqft
Property Sub-Type Single Family Residence
Property Description
Location
State BC
Community East Central
Area Maple Ridge
Zoning RS-1
Rooms
Other Rooms Living Room, Dining Room, Kitchen, Family Room, Laundry, Foyer, Primary Bedroom, Bedroom, Bedroom, Flex Room, Bedroom, Storage
Kitchen 1
Interior
Interior Features Pantry
Heating Forced Air
Cooling Central Air, Air Conditioning
Flooring Hardwood, Mixed, Vinyl, Wall/Wall/Mixed
Fireplaces Number 1
Fireplaces Type Insert, Gas
Window Features Window Coverings,Insulated Windows
Appliance Washer/Dryer, Dishwasher, Refrigerator, Stove
Exterior
Exterior Feature Tennis Court(s), Balcony, Private Yard
Garage Spaces 1.0
Garage Description 1
Community Features Shopping Nearby
Utilities Available Electricity Connected, Natural Gas Connected
View Y/N No
Roof Type Asphalt
Street Surface Paved
Porch Patio, Deck
Total Parking Spaces 6
Garage Yes
Building
Lot Description Central Location, Near Golf Course, Recreation Nearby
Story 2
Foundation Concrete Perimeter
Sewer Public Sewer, Sanitary Sewer, Storm Sewer
Water Public
Locker No
Others
Ownership Freehold NonStrata
Security Features Smoke Detector(s)


"My job is to find and attract mastery-based agents to the office, protect the culture, and make sure everyone is happy! "







