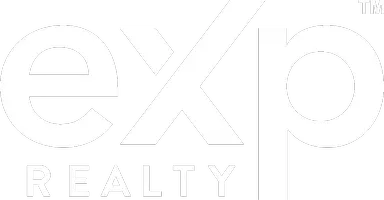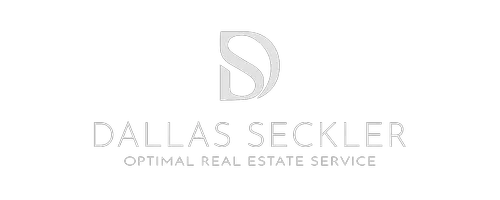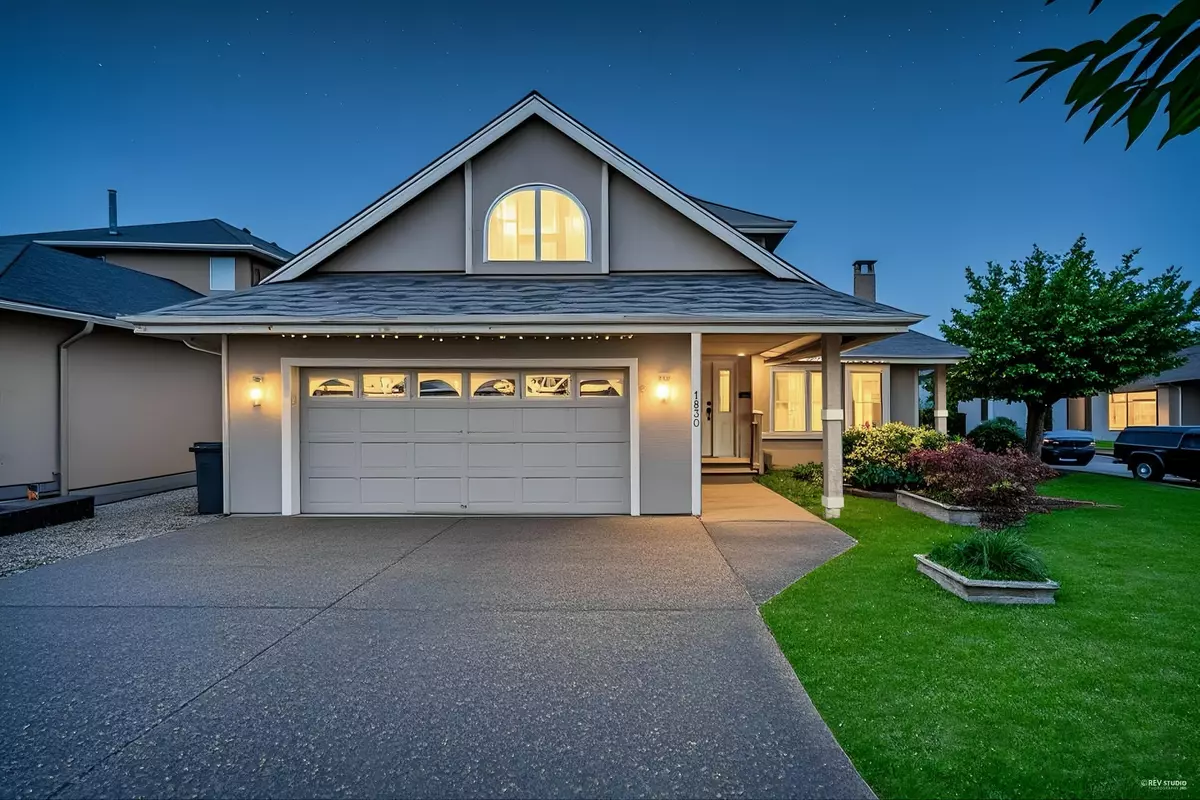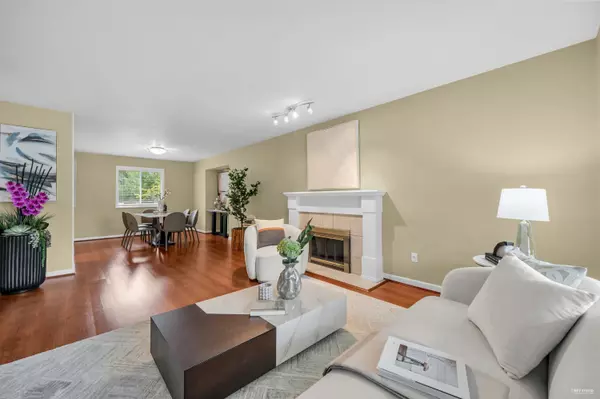
5 Beds
3 Baths
2,600 SqFt
5 Beds
3 Baths
2,600 SqFt
Open House
Sun Nov 16, 2:00pm - 4:00pm
Key Details
Property Type Single Family Home
Sub Type Single Family Residence
Listing Status Active
Purchase Type For Sale
Square Footage 2,600 sqft
Price per Sqft $614
MLS Listing ID R3048029
Bedrooms 5
Full Baths 3
HOA Y/N No
Year Built 1990
Lot Size 6,969 Sqft
Property Sub-Type Single Family Residence
Property Description
Location
State BC
Community Central Coquitlam
Area Coquitlam
Zoning SFD
Rooms
Other Rooms Foyer, Living Room, Dining Room, Kitchen, Family Room, Bedroom, Laundry, Primary Bedroom, Bedroom, Bedroom, Bedroom, Games Room
Kitchen 1
Interior
Heating Forced Air, Natural Gas
Flooring Laminate, Mixed, Carpet
Fireplaces Number 2
Fireplaces Type Gas, Wood Burning
Appliance Washer/Dryer, Dishwasher, Refrigerator, Stove
Exterior
Garage Spaces 2.0
Garage Description 2
Community Features Shopping Nearby
Utilities Available Electricity Connected, Natural Gas Connected, Water Connected
View Y/N No
Roof Type Asphalt
Porch Patio
Total Parking Spaces 4
Garage Yes
Building
Lot Description Central Location, Recreation Nearby
Story 2
Foundation Concrete Perimeter
Sewer Public Sewer, Sanitary Sewer
Water Public
Locker No
Others
Ownership Freehold NonStrata
Security Features Smoke Detector(s)


"My job is to find and attract mastery-based agents to the office, protect the culture, and make sure everyone is happy! "







