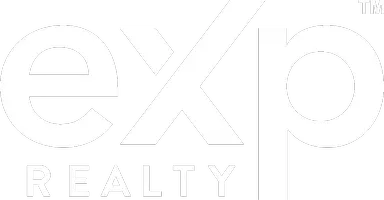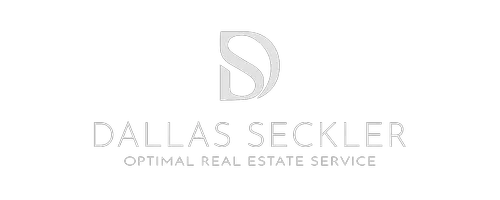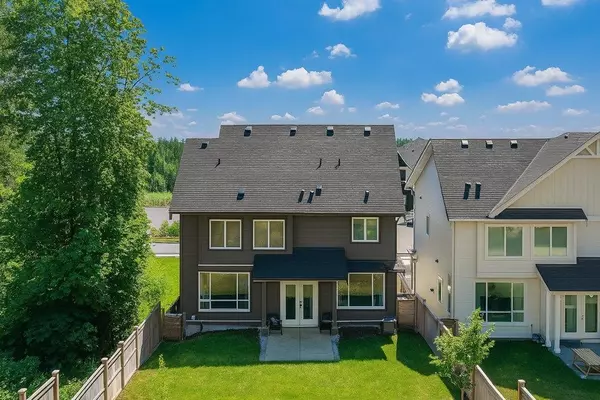4 Beds
4 Baths
3,430 SqFt
4 Beds
4 Baths
3,430 SqFt
Key Details
Property Type Single Family Home
Sub Type Single Family Residence
Listing Status Active
Purchase Type For Sale
Square Footage 3,430 sqft
Price per Sqft $437
Subdivision Nelson & Grove
MLS Listing ID R3030952
Bedrooms 4
Full Baths 3
HOA Y/N No
Year Built 2023
Lot Size 4,791 Sqft
Property Sub-Type Single Family Residence
Property Description
Location
State BC
Community Mission-West
Area Mission
Zoning CD-44
Direction North
Rooms
Kitchen 1
Interior
Heating Forced Air, Natural Gas
Cooling Central Air, Air Conditioning
Fireplaces Number 1
Fireplaces Type Gas
Appliance Washer/Dryer, Dishwasher, Refrigerator, Stove, Microwave
Laundry In Unit
Exterior
Exterior Feature Balcony
Garage Spaces 2.0
Garage Description 2
Fence Fenced
Utilities Available Electricity Connected, Natural Gas Connected, Water Connected
View Y/N Yes
View City, Valley
Roof Type Asphalt
Street Surface Paved
Porch Patio
Total Parking Spaces 5
Garage Yes
Building
Lot Description Central Location, Near Golf Course, Recreation Nearby
Story 2
Foundation Concrete Perimeter
Sewer Public Sewer, Sanitary Sewer, Storm Sewer
Water Public
Others
Ownership Freehold NonStrata
Security Features Smoke Detector(s),Fire Sprinkler System
Virtual Tour https://youriguide.com/31577_mccreath_pl_mission_bc/

"My job is to find and attract mastery-based agents to the office, protect the culture, and make sure everyone is happy! "







