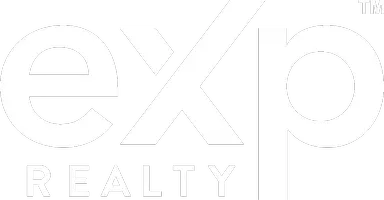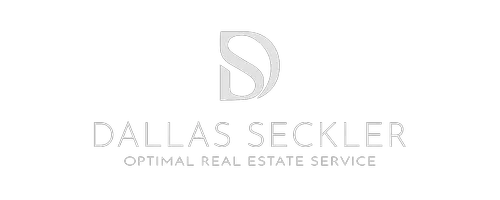6 Beds
4 Baths
2,925 SqFt
6 Beds
4 Baths
2,925 SqFt
OPEN HOUSE
Sun Aug 03, 1:00pm - 3:00pm
Key Details
Property Type Single Family Home
Sub Type Single Family Residence
Listing Status Active
Purchase Type For Sale
Square Footage 2,925 sqft
Price per Sqft $497
MLS Listing ID R3026276
Style Basement Entry
Bedrooms 6
Full Baths 4
HOA Y/N No
Year Built 2022
Lot Size 5,227 Sqft
Property Sub-Type Single Family Residence
Property Description
Location
State BC
Community Mission Bc
Area Mission
Zoning UC465S
Direction North
Rooms
Kitchen 3
Interior
Interior Features Guest Suite, Pantry, Central Vacuum Roughed In
Heating Electric, Forced Air, Natural Gas
Cooling Central Air, Air Conditioning
Flooring Laminate, Tile, Carpet
Fireplaces Number 1
Fireplaces Type Insert, Gas
Window Features Window Coverings
Appliance Washer/Dryer, Dishwasher, Refrigerator, Stove, Microwave
Laundry In Unit
Exterior
Exterior Feature Private Yard
Garage Spaces 2.0
Garage Description 2
Fence Fenced
Community Features Shopping Nearby
Utilities Available Electricity Connected, Natural Gas Connected, Water Connected
View Y/N Yes
View Forrest/Mountain
Roof Type Asphalt
Porch Patio, Sundeck
Total Parking Spaces 4
Garage Yes
Building
Lot Description Recreation Nearby
Story 2
Foundation Concrete Perimeter
Sewer Public Sewer, Sanitary Sewer, Storm Sewer
Water Public
Others
Ownership Freehold NonStrata
Security Features Security System,Smoke Detector(s)
Virtual Tour https://keithhendersonphoto.view.property/public/vtour/display/2340489#!/

"My job is to find and attract mastery-based agents to the office, protect the culture, and make sure everyone is happy! "







